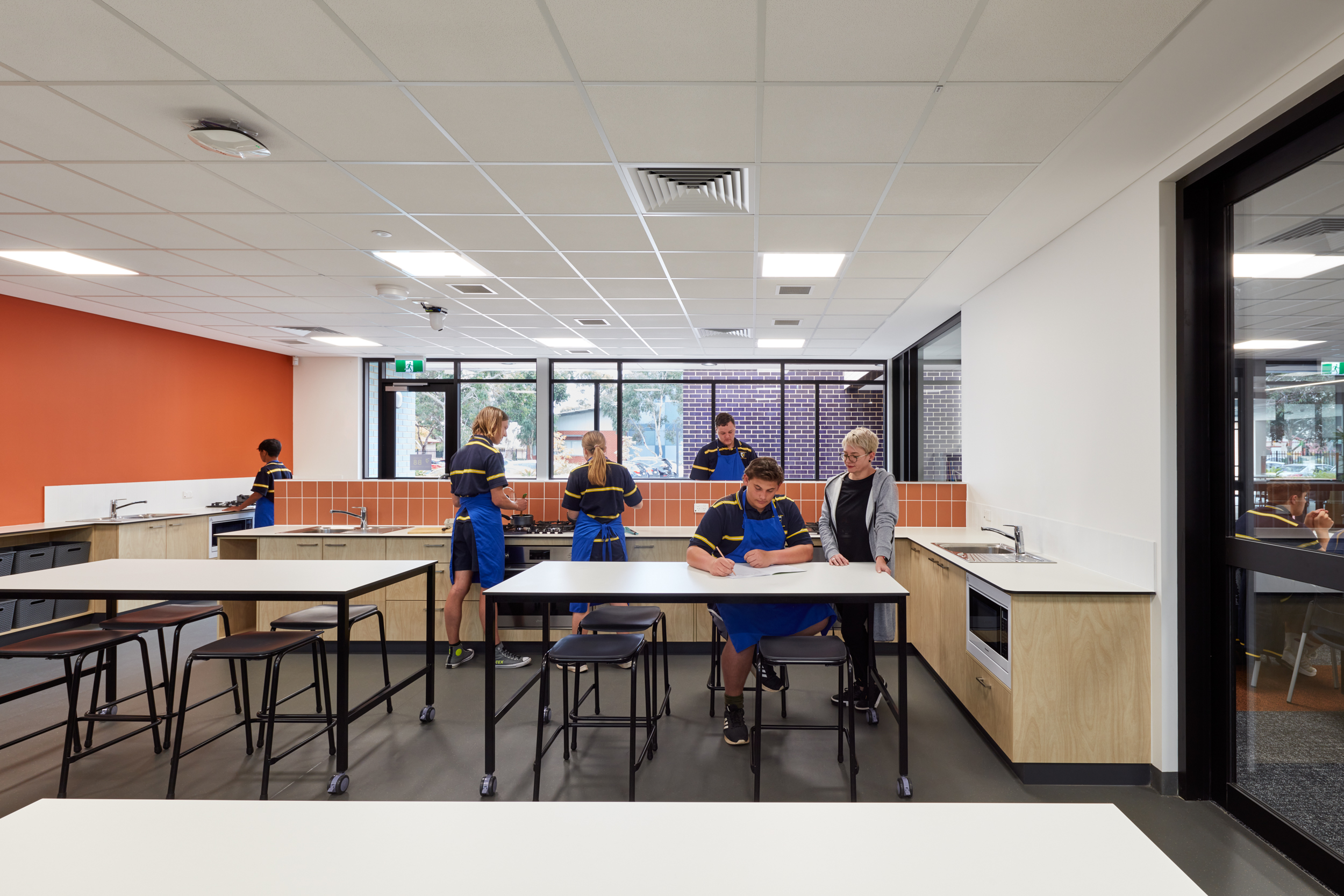Learning and Student Spaces
B Block
The Arts wing includes 2 spacious Art rooms and a Multi purpose Drama/Dance room.
Food Technology
The Food Technology space includes 2 state of the art kitchens and a classroom space.
General Teaching and Break out Spaces
B Block has 6 bright, spacious classroom spaces and 2 breakout spaces which support student leaning and provide opportunities for group learning activities and individual study.
Performing Arts Centre (PAC)
The PAC encompasses a theatre with raised seating, a sound and lighting booth, a drama room, instrumental music room, a theory room, and 2 individual private tutoring spaces.
Main Building
AA Wing houses the Administrative Services Team which encompasses our Front Office, Student Services and Finance Office. AB Wing encompasses the new guest lounge which offers a dedicated, supported space for families to access computer facilities and our newly refurbished learning spaces. The updated classrooms provide students with access to clean, bright learning spaces and comfortable, supervised breakout spaces. The AC and AD wing refurbishment has created state of the art STEM classrooms and Labs and also incorporates multiple breakout spaces, green rooms and a landscaped courtyard.
Library
The schools refurbished library offers dedicated learning spaces, classroom study areas and meeting facilities.
Health and PE
SHS encourages students to be active and outdoors. We offer multiple outdoor courts, a gym, handball courts, cricket nets, a weights room and a large oval boasting football and soccer facilities.
Outdoor Spaces
Creating a welcoming environment which is easy to navigate and offers a range of formal and informal learning spaces and a variety of seating and lawned spaces for students to enjoy during breaks is vital to engaging students in their learning journey and in improving socialisation and wellbeing.
Continuous development and planning is occuring to ensure our outdoor spaces reflect the needs of our school community. Including paved and covered walkways.
Signage and maps
The school has implimented a range of measures to assist our school community to find their way around our large and complex site. A large map has been installed at the front door of the Admin building. Signage has been placed on many of our buildings and all of our classrooms.
Some of our buildings have also been colour coded which is reflected on the site map.
Seating and gathering options
With over 1000 students at our site, creating usable covered and open seating spaces has been vital in ensuring students feel they have safe spaces to gather, work, eat and relax.
Bike Rack
We also provide our students with a bike rack which is monitored by security cameras.



